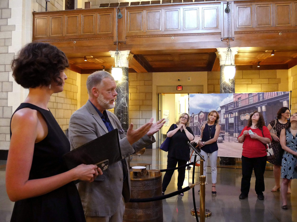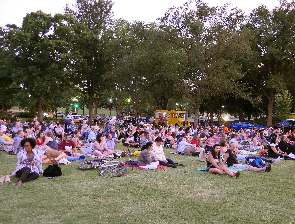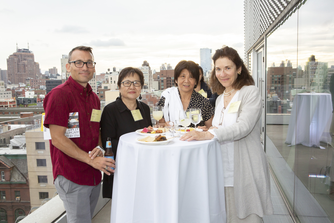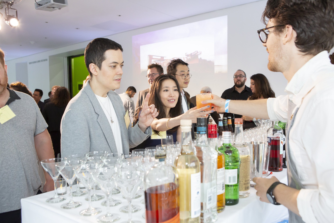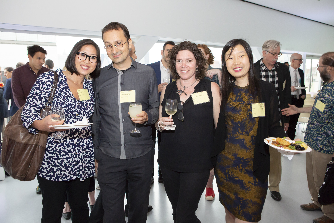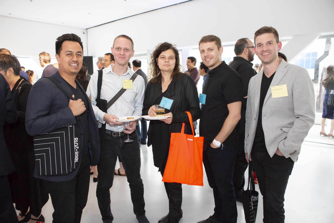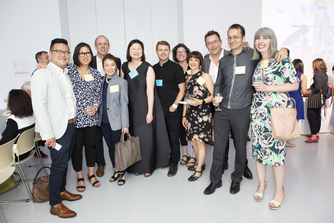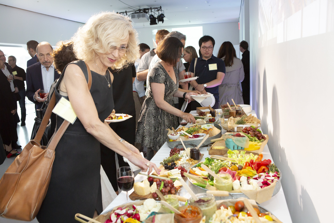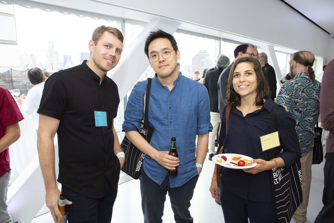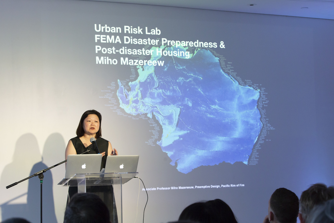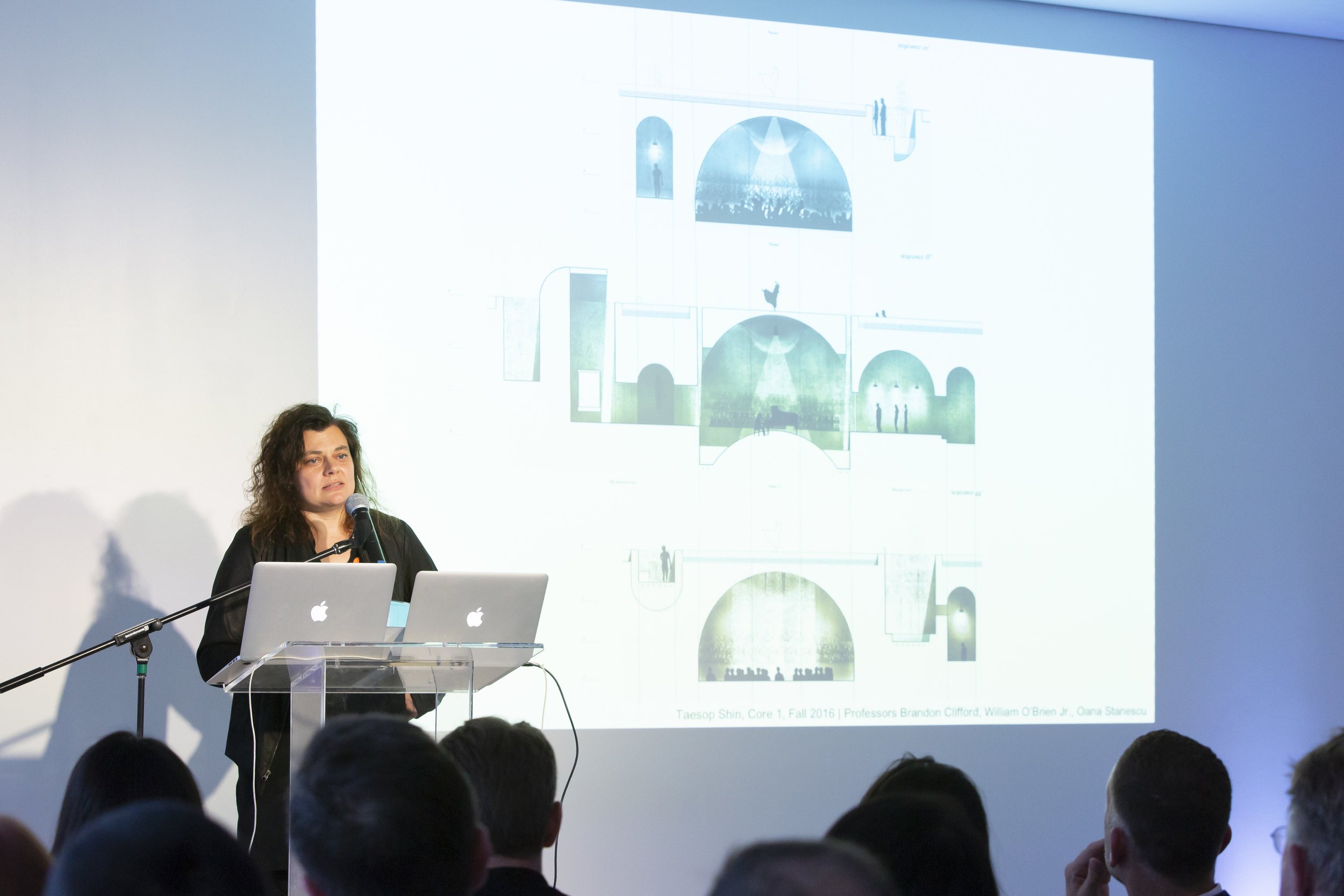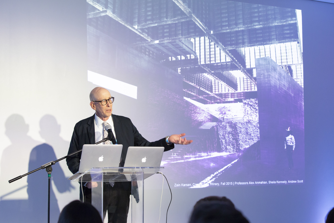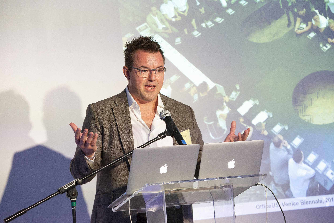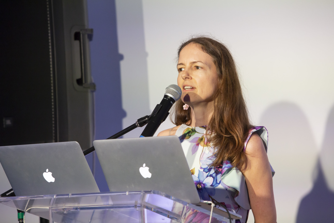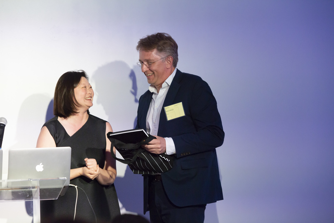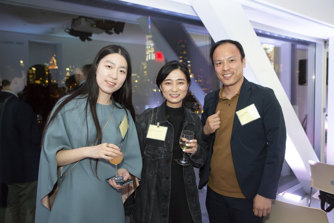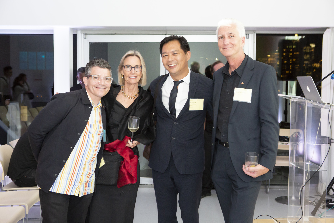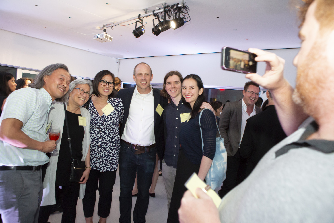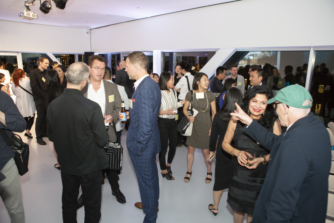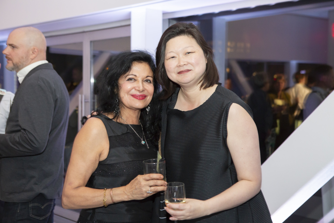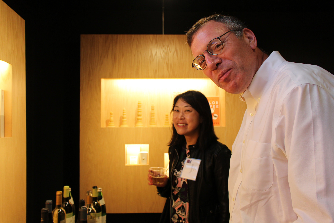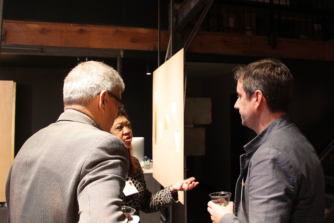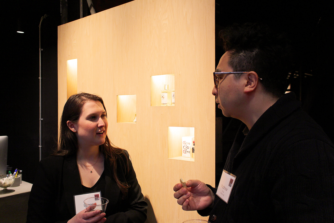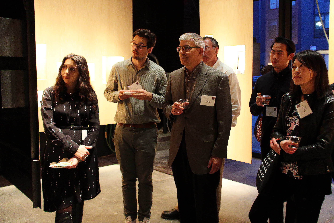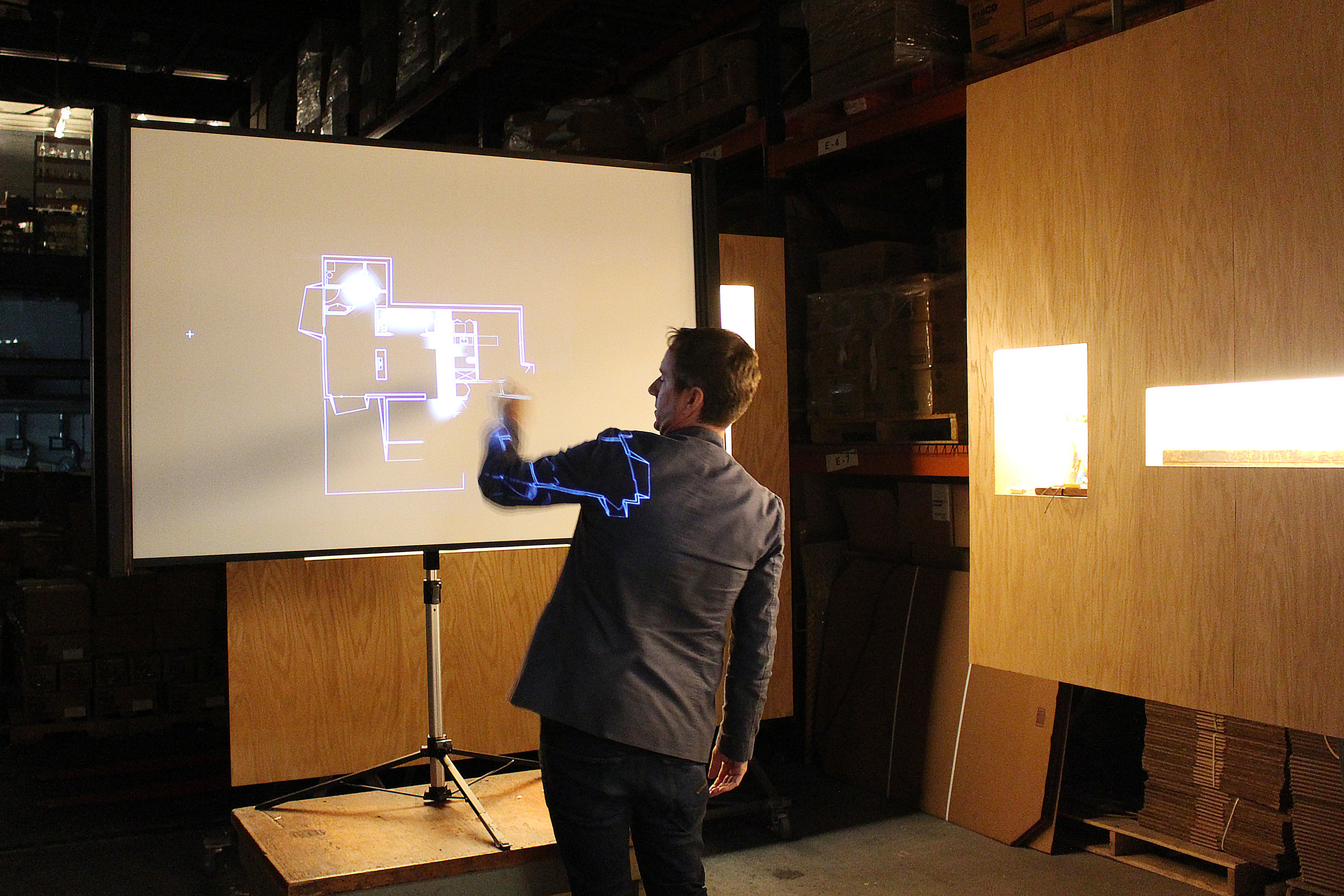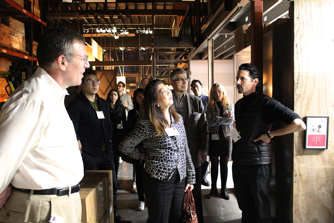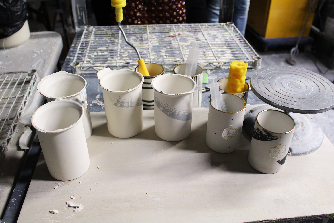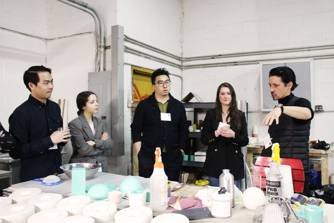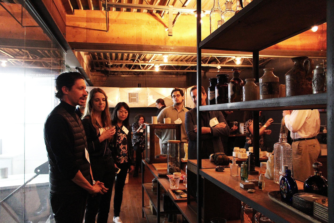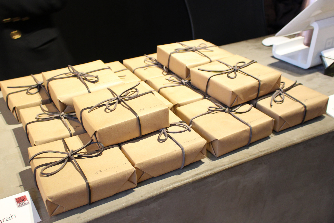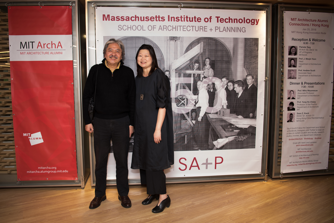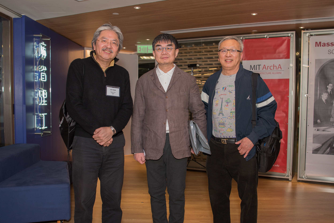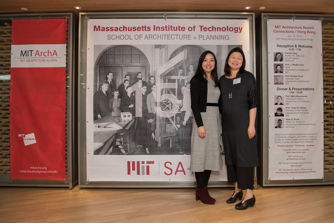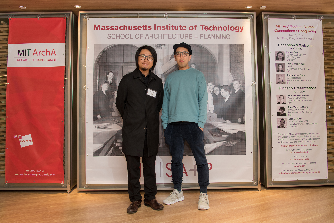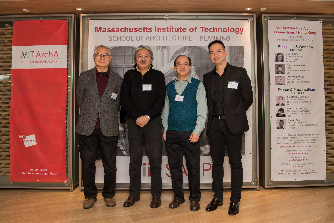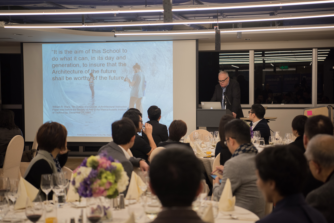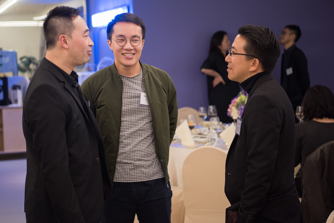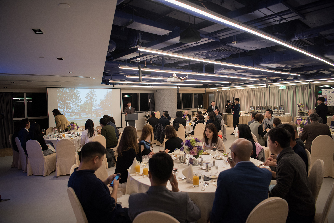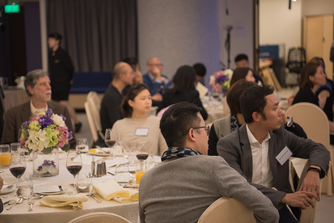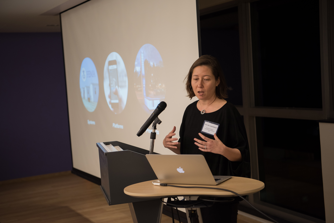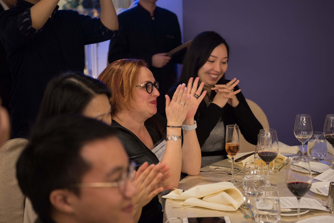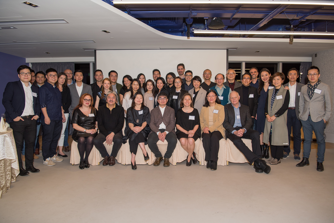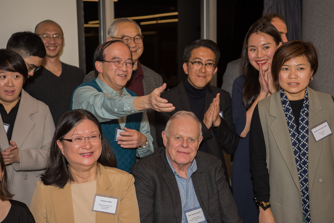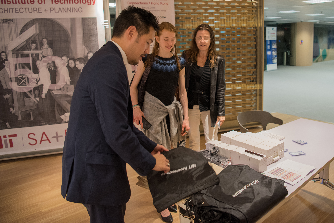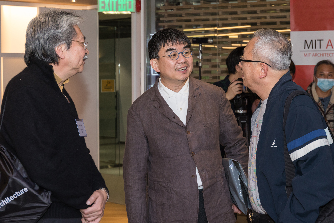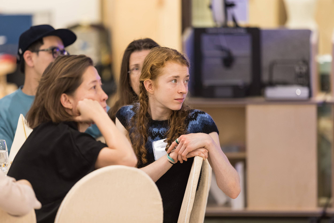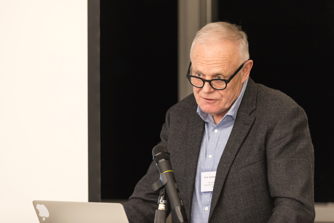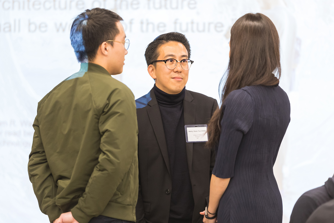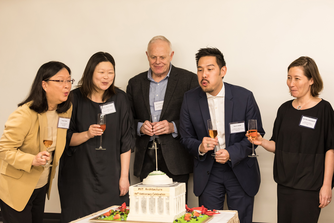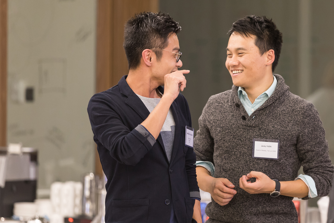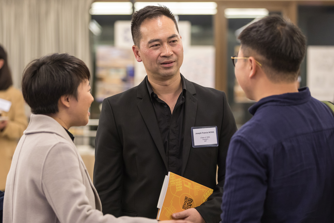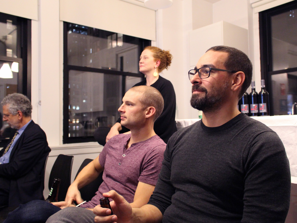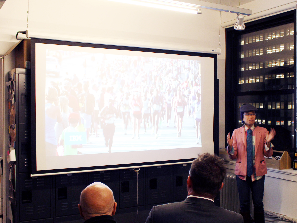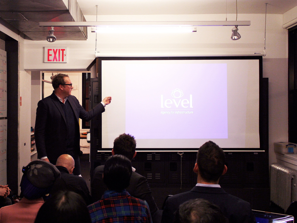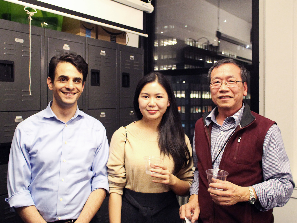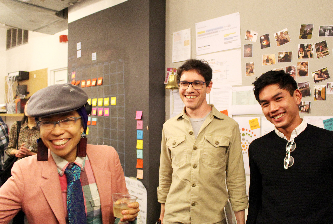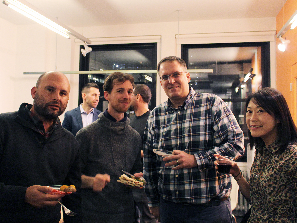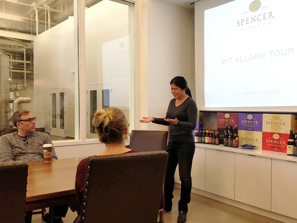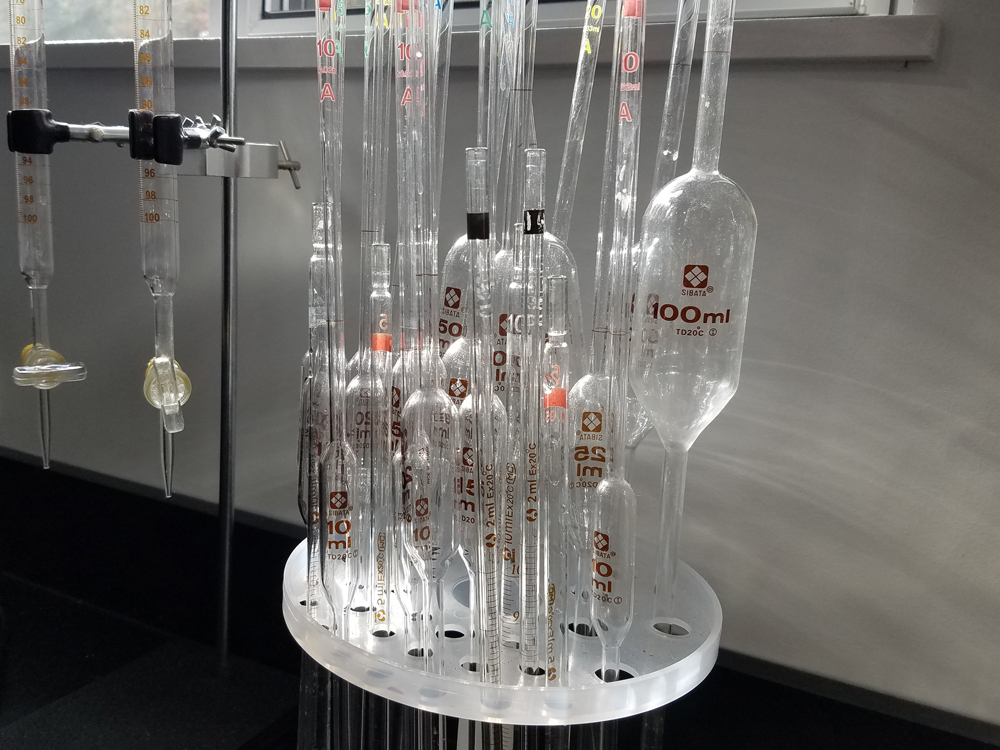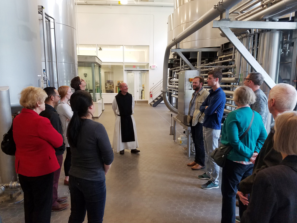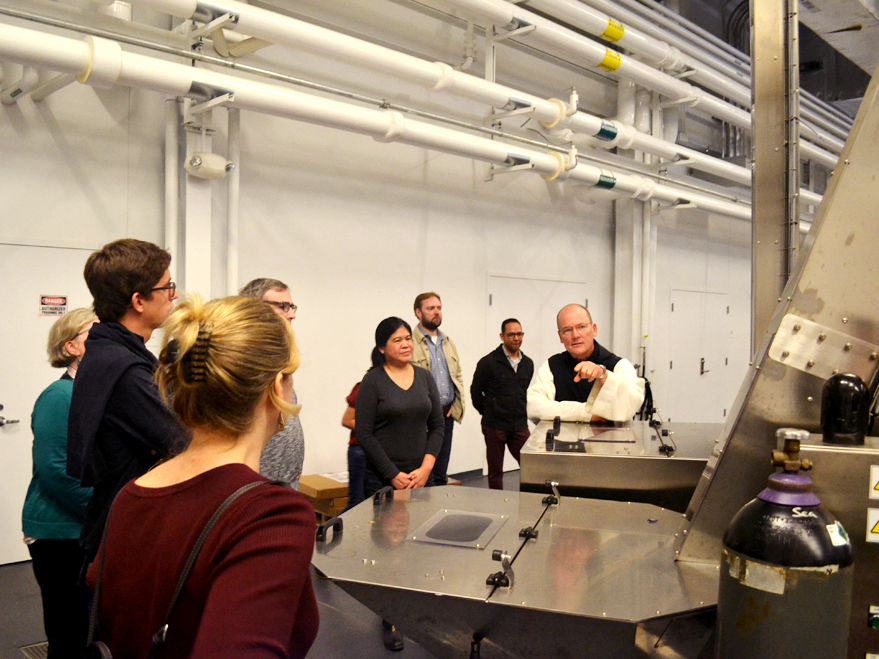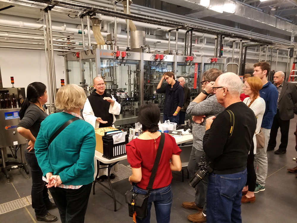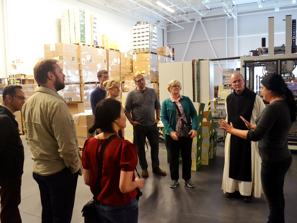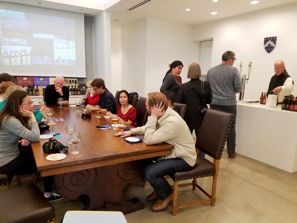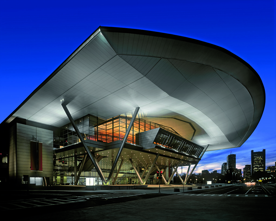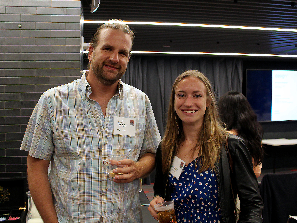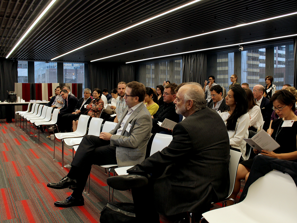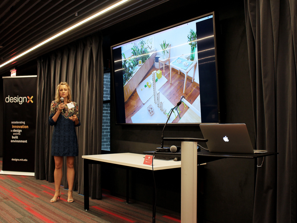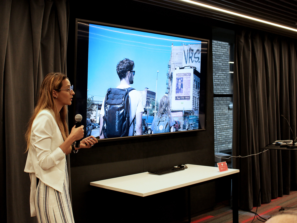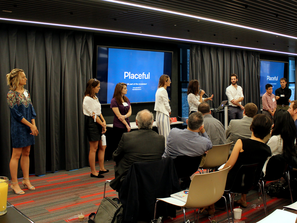Reposted from architecture.mit.edu. Link to original article here.
The School of Architecture and Planning has announced that 10 faculty members have been recognized with promotions.
In addition, five new professors have joined the school in the Department of Architecture, the Department of Urban Studies and Planning, and the Program in Media Arts and Sciences. Their research ranges from architectural history to disaster resilience to the design of prosthetics.
Recently Promoted Faculty in Architecture
Hugh Herr has been promoted to professor in the Program in Media Arts and Sciences. Herr joined the MAS faculty as an assistant professor in 2004 and was promoted to associate professor with tenure in 2009. Since 2004 he has led the Biomechatronics research group at the MIT Media Lab. Driven by his personal experience as a double amputee, he has pursued his research goal of designing smarter and more efficient prosthetics and orthotics. Herr has also been active as an entrepreneur, translating his lab research into commercial products that improve the quality of life for amputees and the disabled worldwide. He has won numerous awards, including the Smithsonian American Ingenuity Award (2014), and has been a co-inventor on more than 70 patents and patent applications. The author of many peer-reviewed publications, Herr teaches the core “Principles of Human Augmentation” course. He earned a master’s degree from MIT in mechanical engineering and a PhD in biophysics from Harvard University.
Lauren Jacobi has been promoted to associate professor without tenure in the History, Theory, and Criticism of Architecture and Art program of the Department of Architecture, where she was appointed assistant professor in 2013. Jacobi’s scholarship resides at the intersection of multiple disciplines: art, architecture, and aesthetics; the cultural analysis of money; economic history; and the early history of modernity. Jacobi is the author of several published and forthcoming peer-reviewed articles on her historical research and the forthcoming volume "Pathways to the Modern Economy: Spatial Practices and Banking in and beyond Florence, ca. 1250-1600." Among other scholarly fellowships and awards, in 2015-2016 she was awarded the Rome Prize at the American Academy in Rome. Jacobi holds a BA from Swarthmore College, an MA from Courtauld Institute of Art, and an MA and PhD from the Institute of Fine Arts of New York University.
Janelle Knox-Hayes has been appointed associate professor with tenure in the Department of Urban Studies and Planning, where she was named Lister Brothers Associate Professor of Economic Geography and Planning (without tenure) in 2015. She was previously a tenured associate professor in the School of Public Policy at Georgia Tech. Knox-Hayes is an economic geographer. Her research draws on empirical evidence of how societies have sought to mitigate climate change through the creation of carbon emissions markets and related financial instruments. She is the author of many peer-reviewed journal articles and book chapters, and she serves as an editor of the Cambridge Journal of Regions, Economy and Society. Her most recent book is "The Cultures of Markets: The Political Economy of Climate Governance" (Oxford University Press, 2016). Knox-Hayes is a contributor to the MIT Environmental Solutions Initiative. She holds a BA from the University of Colorado and an MS and PhD from the University of Oxford.
Miho Mazereeuw has been promoted to associate professor without tenure in the Department of Architecture. She directs the Urban Risk Lab, where her research focuses on disaster-resilient design. Before coming to MIT in 2012, Mazereeuw taught at the Harvard Graduate School of Design and the University of Toronto. She has experience in professional practice with architectural offices in the Netherlands, Japan, and the United States. Her research in Japan inspired a pioneering approach to “preemptive design,” in which she shows how urban public space (e.g., plazas, parks, and schoolyards) can be reconfigured as safe havens that have emergency response infrastructure and supplies to anticipate and mitigate the effects of natural disasters. Mazereeuw contributes to post-disaster reconstruction through the design of evacuation structures and strategies that link emergency shelter with resilient infrastructure and communication networks, most notably in Haiti and Indonesia. She holds a BA from Wesleyan University and an MA and MLA from Harvard University.
Ana Miljački has been promoted to associate professor with tenure in the Department of Architecture. Her research interests range from the role of architecture and architects in Cold War-era Eastern Europe, through the theories of postmodernism in late socialism to the politics of contemporary architectural production. Miljački contributes to exhibitions and installations as an exhibitor and curator; she was selected to co-curate the United States Pavilion in the 2014 Venice Biennale of Architecture. She is the author of numerous refereed conference papers, book chapters, and articles, and an editor of proceedings and other collected volumes. Her most recent book is "The Optimum Imperative: Czech Architecture for the Socialist Lifestyle, 1938-1968" (Routledge, 2017). She teaches the Architecture Core 2 Design Studio, the required introductory class in history, and directs the graduate thesis program in architecture, as well as leading advanced research seminars. Miljački holds a BA from Bennington College, an MS from Rice University, and a PhD in the history and theory of architecture from Harvard University.
William (Liam) O’Brien has been promoted to associate professor with tenure in the Department of Architecture. An architect and educator, he seeks to bridge the traditional formal and material concerns of the discipline and the new representational and fabrication potentials opened up by computer-aided design and manufacturing. O’Brien has a professional practice, WOJR, which focuses on the realization of real-world architectural commissions and competitions, as well as a large number of installations and drawn design work. He is also a founding member of a research collaborative, Collective-LOK, which undertakes experimental research projects, often without a client. O’Brien has won numerous fellowships and awards, including a Rome Prize Fellowship at the American Academy in Rome in 2012. He is the author of "Room for Artifacts" (Park Books, 2016). He holds a BA from Hobart College and an MA from Harvard University.
Neri Oxman has been promoted to associate professor with tenure in the Program in Media Arts and Sciences. She directs the Mediated Matter research group at the MIT Media Lab, which focuses on nature-inspired design. Oxman’s research brings together design, biology, material science, and computer science to fundamentally rethink how we design and manufacture objects from the micro scale to the building scale. As an engineer and scientist, she has contributed to the development of additive manufacturing technologies by pioneering new techniques in 3-D printing. This work has resulted in 14 patents and patents pending as well as almost 100 papers in journals, book chapters, and refereed proceedings, along with many awards. Her work as an artist and designer has been exhibited at museums worldwide and become part of numerous permanent collections. Oxman holds an AA Dipl. from the Royal Institute of British Architecture and a PhD from MIT.
Christoph Reinhart has been promoted to professor in the Building Technology program of the Department of Architecture. He is a building scientist focusing on the development and deployment of computational tools for a more sustainable built environment. His development and validation of fundamental computational methods to predict daylighting potential for buildings led to the deployment of DAYSIM, an open source daylight simulation engine now used globally in over 90 countries and in thousands of consulting firms. He leads the Sustainable Design Lab, which has developed the Boston Citywide Energy Model; Mapdwell and SolarSystem, an online solar energy potential calculator; and the Urban Modeling Interface, a decision-making platform for urban planners and architects to enhance daylighting potential, improve mobility options, and reduce operational and embodied energy in the built environment. Reinhart holds an MS from Simon Fraser University, a Dipl.-Phys. from Albert-Ludwigs Universität, and a doctorate from Ing. Architecture Technical University of Karlsruhe.
Sarah Williams has been promoted to associate professor without tenure in the Department of Urban Studies and Planning. She is the director of the Civic Data Design Lab at MIT’s School of Architecture and Planning, which works with data, maps, and mobile technologies to develop interactive design and communication strategies that expose urban policy issues to broader audiences. Her research as a scholar and designer in urban informatics and civic media involves the collection, analysis, and visualization of civic data in spatial and temporal dimensions, with a goal of promoting public understanding and debate and informing public policy and urban planning and design. Williams lectures at technology and innovation conferences in Europe and North America and exhibits her work widely. She is the author of numerous journal articles and an editor of Environment and Planning B: Urban Analytics and City Science. Williams holds a BA from Clark University and an MCP from MIT.
Jinhua Zhao has been promoted to associate professor without tenure in the Department of Urban Studies and Planning, where he is the Edward H. and Joyce Linde Associate Professor of Transportation and City Planning and directs the Urban Mobility Lab. His research focuses on three interconnected themes: behavioral theories, mobility management in China, and governance of new transportation technology. This work brings a behavioral perspective to an emerging area in the transportation field: advances in information and communication technologies and their implications for mobility innovations based on social networks, autonomous vehicles, and integrated public and private mobility systems. Zhao leads long-term research collaborations with major transportation authorities and operators worldwide, and his work has been published extensively in peer-reviewed journals. He teaches courses in transportation research design and quantitative reasoning and statistical methods for planning. Zhao holds a BH from Tongji University, and an MS, MCP, and PhD from MIT.
New Faculty Members
Judith Barry has been appointed professor in Art, Culture and Technology in the Department of Architecture. An internationally recognized artist, she utilizes a research–based methodology to explore a wide range of topics. Her work makes use of immersive installations based on experiments incorporating architecture, sculpture, performance, theater, film/video/new media, graphics, and interactivity. She has exhibited internationally at such venues as the Berlin Biennale, Carnegie International, Documenta, Nagoya Biennale, São Paolo Biennale, Sydney Biennale, Sharjah Biennial, Venice Biennale(s) of Art/Architecture, and the Whitney Biennale, among others. Her awards include the Frederick Kiesler Prize for Architecture and the Arts (2000), “Best Pavilion” at the Cairo Biennale (2001), and a Guggenheim Fellowship (2011). Her publications include "Judith Barry: Body without Limits" (2009), "The Study for the Mirror and Garden" (2003), and "Projections: mise en abyme" (1997). "Public Fantasy," a collection of Barry’s essays, was published by the ICA in London (1991).
Mariana Ibañez has been named assistant professor in the Department of Architecture. She has taught at Harvard’s Graduate School of Design, Columbia University’s Graduate School of Architecture, Planning and Preservation, and the University of Buenos Aires. Her research focuses on the relationship between technology, culture, and the environment. Ibañez co-founded (with Simon Kim) Ibañez Kim Studio, a research and design practice whose work has received multiple awards and been exhibited in international venues. Other professional work includes positions at ARUP and the office of Zaha Hadid. Recent publications include articles in Harvard Design Magazine, 3D Printing and Additive Manufacturing, and AD. She is co-editor of Paradigms in Computing: Making, Machines, and Models for Design Agency in Architecture (Actar D), and editor of Platform 5 (Harvard GSD) and Organization or Design?(a+t). Ibañez holds a BA in architecture from the University of Buenos Aires and a master’s of architecture and urbanism from the Architectural Association in London.
Jason Jackson has been named assistant professor in the Department of Urban Studies and Planning, where he has been a lecturer. His research focuses on the historical origins and evolution of the institutional arrangements through which states and markets are constituted. Jackson’s work is particularly interested in the role of economic ideas and moral beliefs in shaping market institutions. It assesses the implications of political struggles between business, government, and societal actors for market structure and resulting competitive and distributional outcomes. Empirically his work centers on contexts ranging from the politics of monopoly and foreign investment in India from the late colonial period to the present, to the “sharing economy” and urban transportation markets in contemporary cities in Asia, Europe, and the United States. The recipient of several research grants and awards, Jackson holds a BA from Princeton University, an MS from the University of London SOAS, an MPA from Harvard Kennedy School, and a PhD from MIT.
Erica James has been appointed associate professor of medical anthropology and urban studies with tenure in the Department of Urban Studies and Planning, in a transfer from MIT’s School of Humanities, Arts, and Social Sciences, where she has been on the faculty since 2004. She is the founding director of MIT’s Global Health and Medical Humanities Initiative. Her work is focused on violence and trauma; philanthropy, humanitarianism, and charity; human rights, democratization, and postconflict transition processes; race, gender, and culture; and religion and healing. Her publications include "Democratic Insecurities: Violence, Trauma, and Intervention in Haiti" (University of California Press, 2010), which documents the psychosocial experience of Haitian torture survivors targeted during the 1991-94 coup period and analyzes the politics of humanitarian assistance in “postconflict” nations making the transition to democracy. James holds a BA from Princeton University, an MTS from Harvard Divinity School, and an MA and PhD from Harvard University.
Danielle Wood has been named assistant professor in the Program in Media Arts and Sciences, beginning work at the MIT Media Lab in January 2018. Her areas of expertise include aerospace engineering, systems engineering, technology policy, international development, and satellite-based earth observation. She will establish a new research group called “Space Enabled,” with the mission of advancing justice and development using designs enabled by space. Her work aims to help developing communities and nations adopt satellite and other technologies for earth and environmental observation. A key focus is the design of satellites that collect data that serves societal needs — for example, data on crops, water, and weather, specifically in Africa and Asia. Wood has presented her research through many scholarly publications, conferences, and invited talks across Africa, Asia, Europe, Australia, and North America. She has received numerous grants, fellowships, and awards. Wood holds a BS, an MS, and a PhD from MIT.


